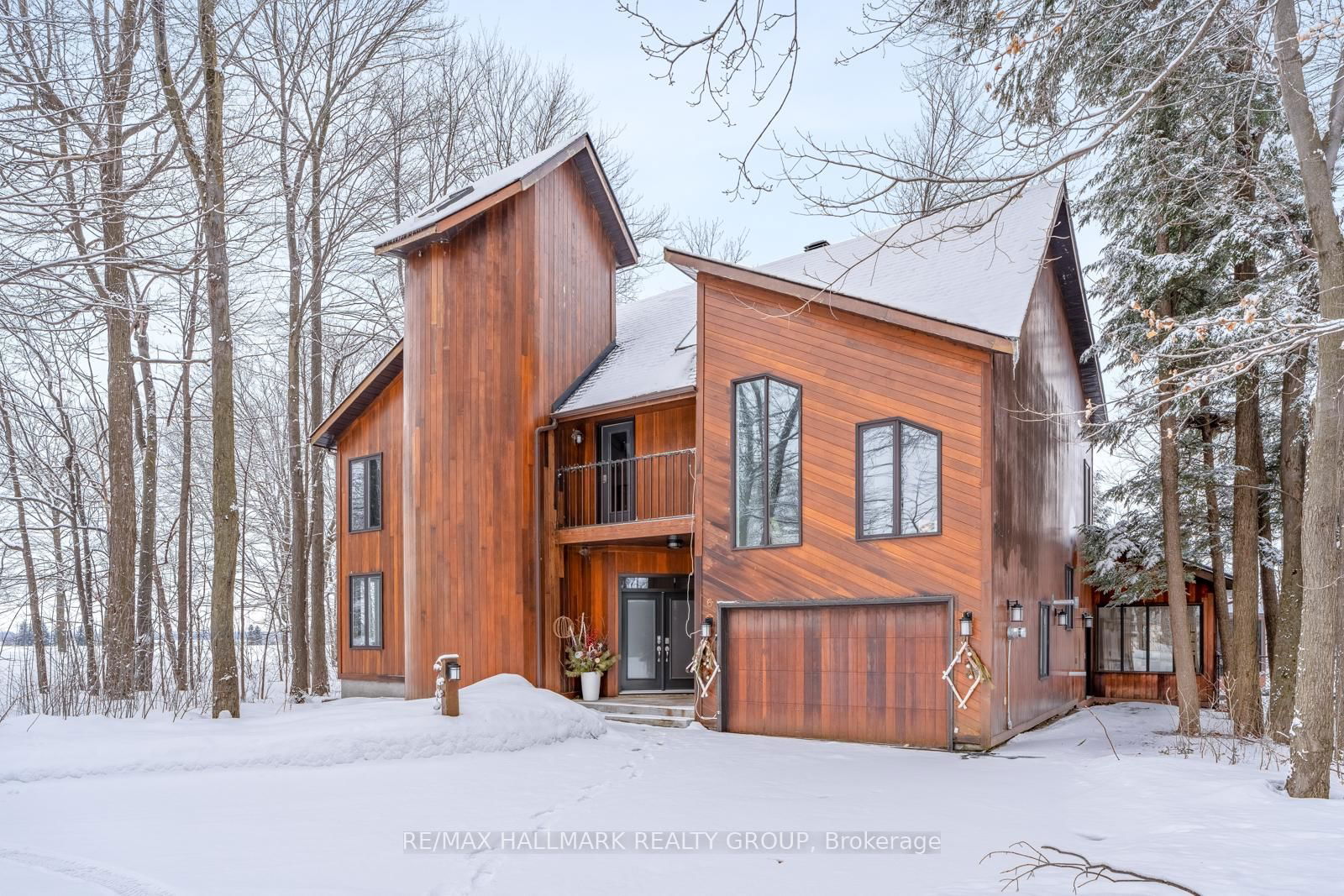Overview
-
Property Type
Detached, 2-Storey
-
Bedrooms
4
-
Bathrooms
4
-
Basement
Fin W/O + Full
-
Kitchen
1
-
Total Parking
6 (2 Attached Garage)
-
Lot Size
60x110 (Feet)
-
Taxes
$7,062.51 (2025)
-
Type
Freehold
Property Description
Property description for 871 Safari Drive, Kingston
Schools
Create your free account to explore schools near 871 Safari Drive, Kingston.
Neighbourhood Amenities & Points of Interest
Find amenities near 871 Safari Drive, Kingston
There are no amenities available for this property at the moment.
Local Real Estate Price Trends for Detached in North of Taylor-Kidd Blvd
Active listings
Average Selling Price of a Detached
August 2025
$628,333
Last 3 Months
$697,657
Last 12 Months
$695,028
August 2024
$619,064
Last 3 Months LY
$674,201
Last 12 Months LY
$684,555
Change
Change
Change
How many days Detached takes to sell (DOM)
August 2025
55
Last 3 Months
34
Last 12 Months
31
August 2024
23
Last 3 Months LY
25
Last 12 Months LY
33
Change
Change
Change
Average Selling price
Mortgage Calculator
This data is for informational purposes only.
|
Mortgage Payment per month |
|
|
Principal Amount |
Interest |
|
Total Payable |
Amortization |
Closing Cost Calculator
This data is for informational purposes only.
* A down payment of less than 20% is permitted only for first-time home buyers purchasing their principal residence. The minimum down payment required is 5% for the portion of the purchase price up to $500,000, and 10% for the portion between $500,000 and $1,500,000. For properties priced over $1,500,000, a minimum down payment of 20% is required.

































































